
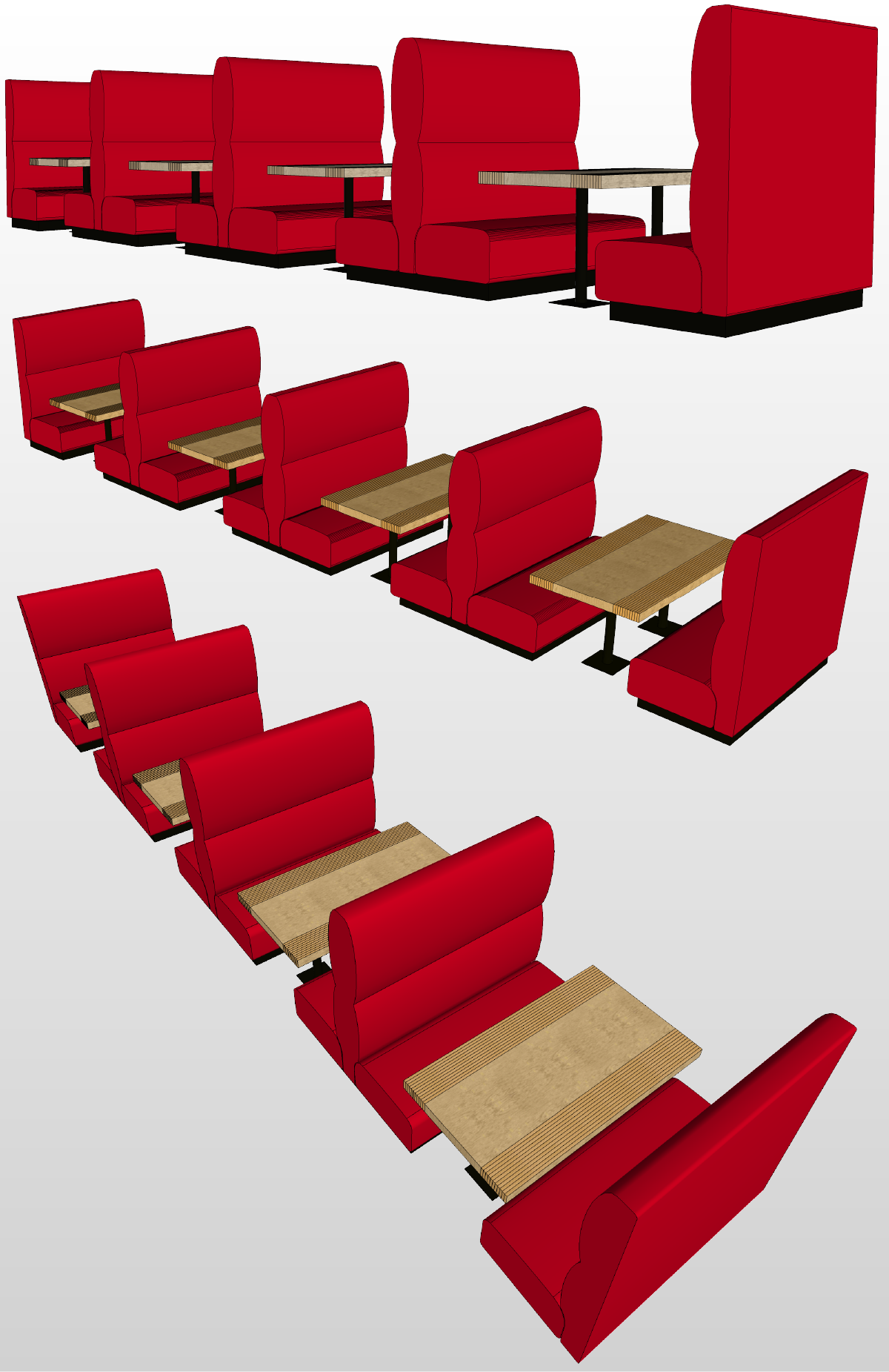
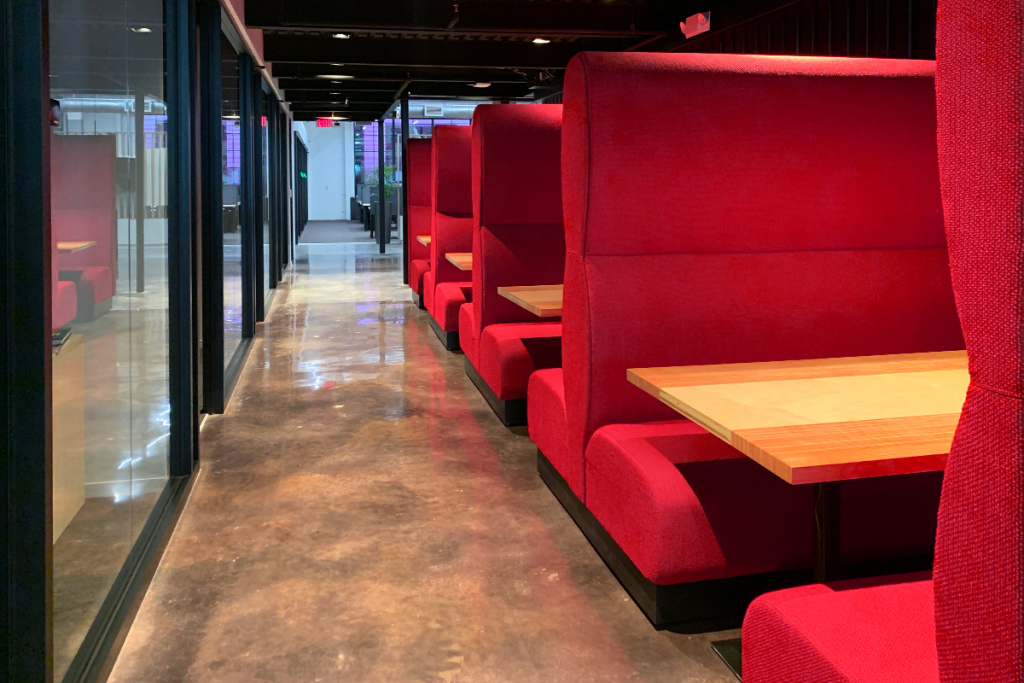
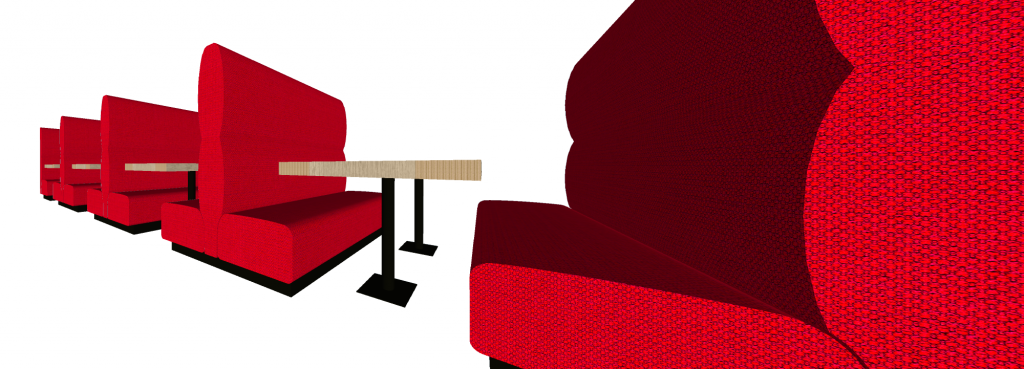
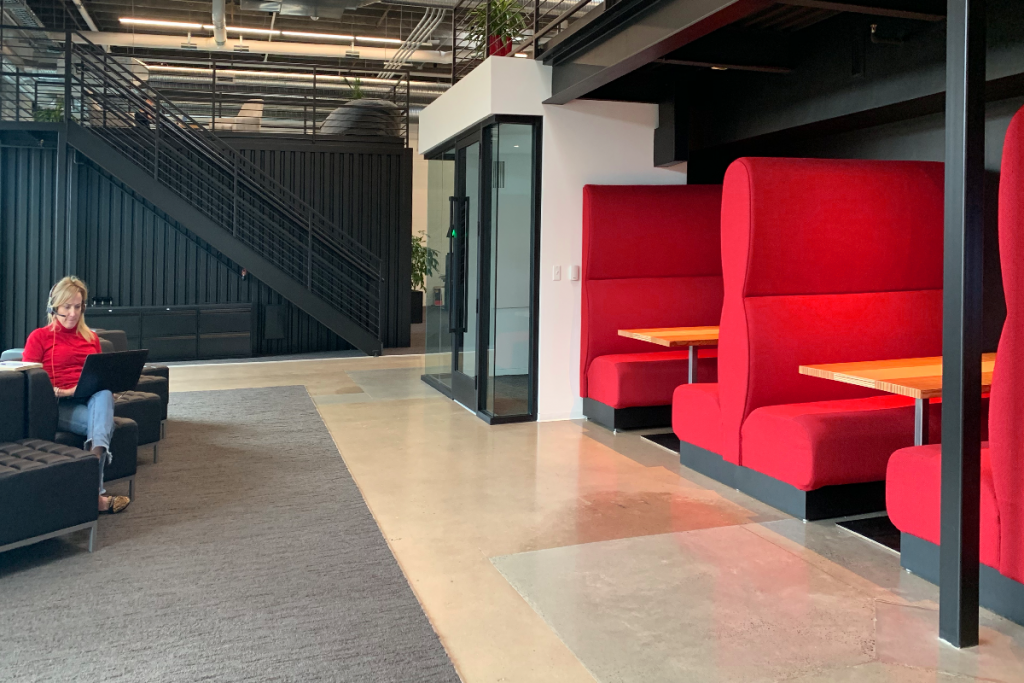
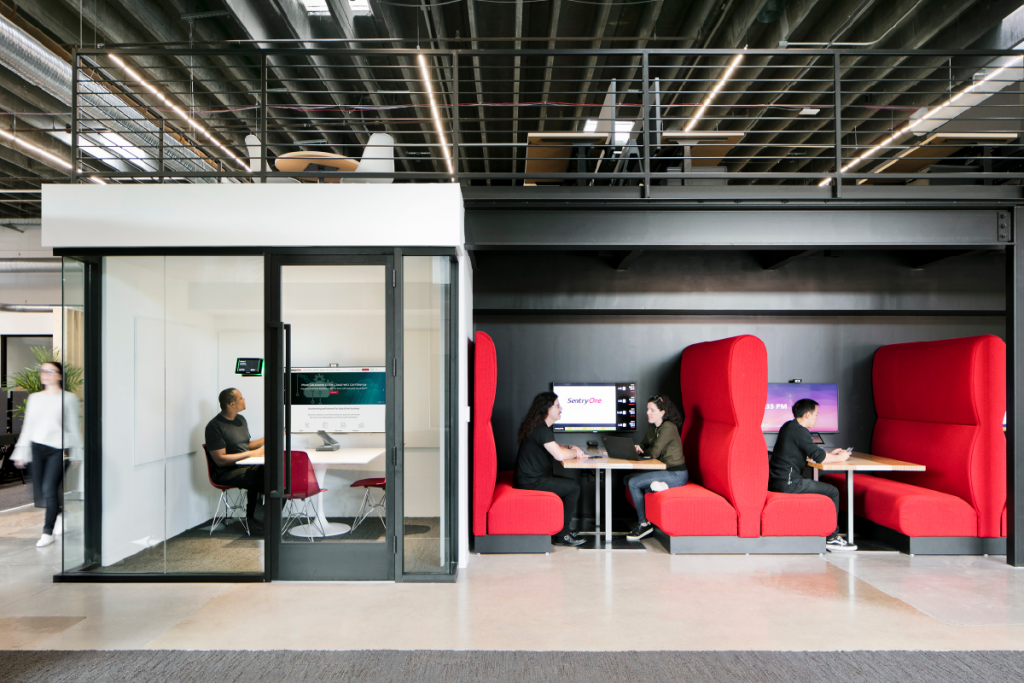

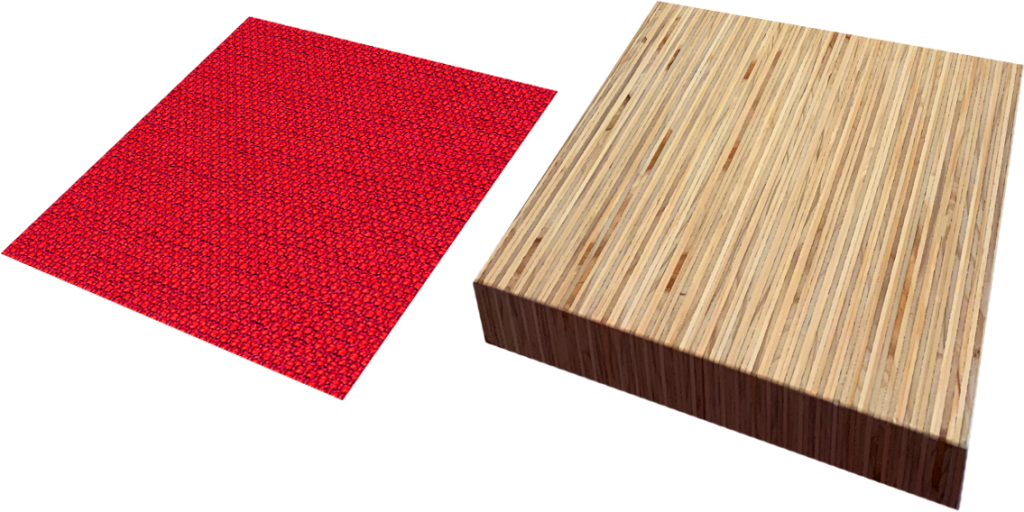
Custom Meeting Booths
Furniture Design
Client
SentryOne
Description
These meeting booths were custom designed for the SentryOne headquarters in Charlotte, NC. The project includes a variety of meeting spaces. From Training classrooms and boardrooms to huddle rooms and meeting booths. The booths are a comfortable fit for up to 4 people and they offer excellent acoustics and surprising privacy.
